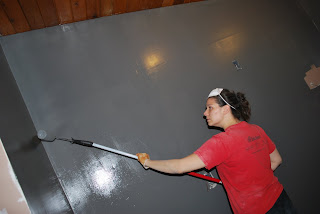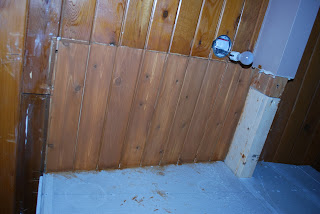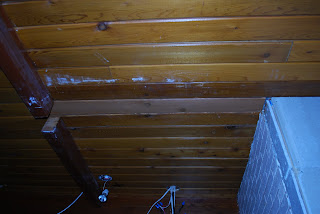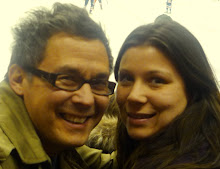By the time you read this, our kitchen cupboards (See below) will be well on their way to being installed. We've had to postpone the installation for the two previous weeks, so it's kinda hard to believe this is gonna happen. We spent our entire weekend in overdrive taping, mudding, sanding, painting and staining in preparation for the big day.

This is "Mudder" applying a second coat of paint to the west wall of our kitchen following a host of touch ups. We kinda like the grey ... it looks very close to how we'd imagined. Anyone else like to chime in with their two bits? Too grey, or not too grey? Jennifer Grey?
One errant move with the paint roller and you're forced to do a drastic touch up job, and this one - see below - I hate to admit but it'll require additonal touch ups to make the mark "invisible."

THIS is how the west and north walls appeared in between repairs. A little splotchy but the end result looks much better. And, please take note, the cupboards will be consuming a majority of the space you see from this angle.
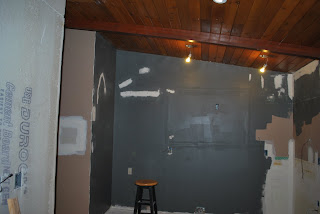
It turns out that Mudder's talents extend beyond the mudding spatchula; she also stained the wood on our ceiling where we made the repairs. These two are the result of the first coat:
And then after three coats ...
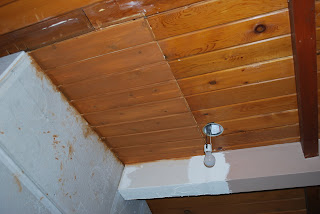
In this out-of-sequence shot, I was busy fastening the drywall to the wood beam after which I began the first of what were three painstakingly difficult mudding jobs. I didn't take a picture of the almost finished product. It really does look much better than the example above.

It's been a difficult undertaking so farr, and tonight, we were bothfeeling a little stressed about the mudding in particular. We're now seeing why people have given us strange looks and comments such as "Doing the drywalling yourself, hey? We never do our own drywalling we hire someone to do that. Too hard. Drywalling? That's the one thing I never do myself.
*sigh*
Well after a quick visit from Handyman Al and a hot and spicy Caesar, we went back to the scene of the crime, and soldiered on, determined to finish the mudding all on our own. We've invested too much time to surrender our work to someone else, in part because we'll end up spending about the same amount of money if we pay someone else to finished the work - (plus all of our hours invested, and trust me, it's a whooole bunch) - at its current stage as we would have if we'd hired someone to do all the work.
Mudder joked that she'll be hugging her cupboards once they're in. That's something we can all look forward to!

