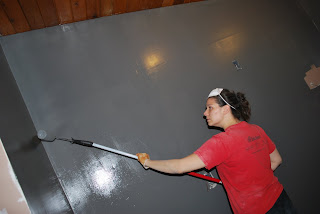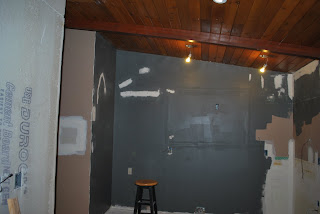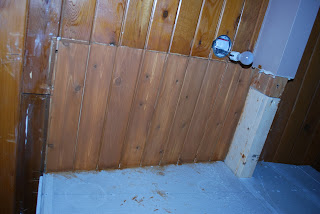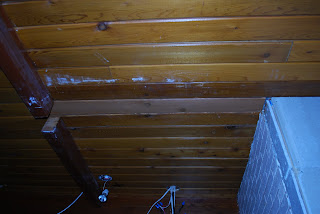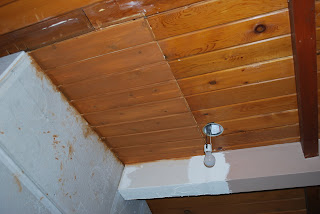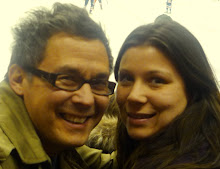We chose Thanksgiving as the day to begin putting up our drywall thanks mostly to a guy we'll call "helpful Al" who loaned up his tools, his time and his experience hanging drywall.
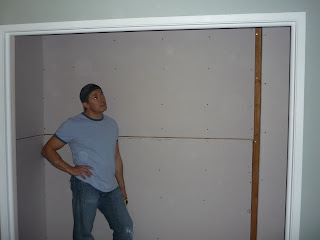
It's definitely not as easy as it looks but by the time we drilled in our 100th drywall screw and all the measuring and cutting leading up to it, we were beginning to get the "hang" of things. I'm quite satisfied with how far we got today, with two of the four closets nearly complete and about nine hours of drywall to our credit so that's worth :) about!
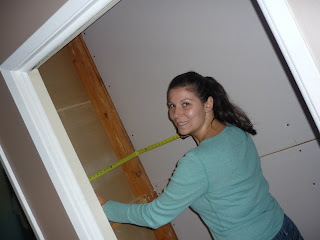
Also, it was scratch & save at
Rona on Saturday and we managed to get granite tiles for our bathroom at %60 off and the stone for our fireplace & all of our drywall materials for %10 off!

You'll notice from the pics my daughter came to spend the weekend with us and got to spend part of her Saturday at Rona picking out tile, stone and drywall supplies. Call it her initiation into home renos 101.

Well who says you can't have a Thanksgiving dinner without a kitchen? Not me.....I will do anything for turkey! I managed to make stuffing, mashed potatoes and veg & cook the turkey on the on the BBQ! It was pretty good and I even have enough leftover for turkey pot pies and soup!
As for the drywall day it was a good day in learning and I must say that, although I missed my family and friends this holiday, it was well worth learning a new trade!
Hope everybody had a great Thanksgiving!

